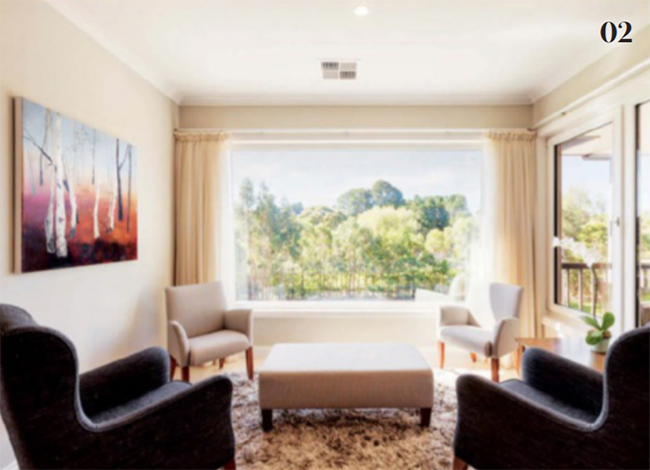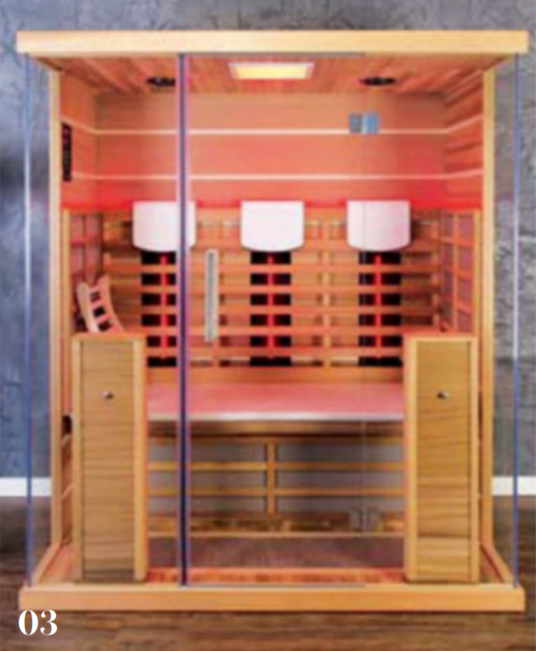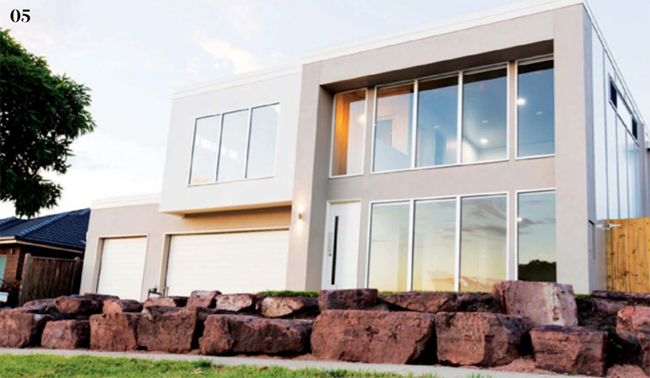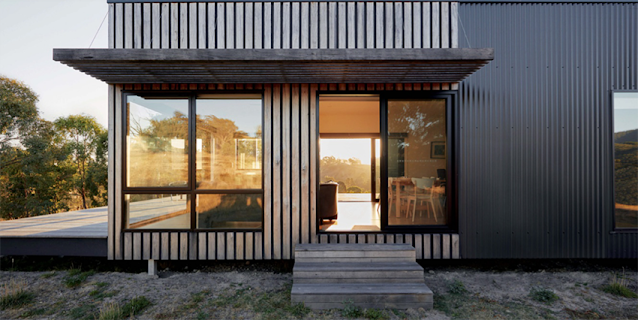Lighting controls provide one of the easiest ways to increase the energy efficiency of the lighting system. Conservation of energy through the use of controls occurs by integrating daylighting with electric lighting, turning off unneeded lights, and reducing peak - demand electricity usage. Additional energy savings occur when light levels are controlled as part of lamp - lumen adjustment and adaptation compensation. Control strategies need to integrate with the building design, HVAC system, and building - use patterns for full effectiveness.
Three major objectives for using light control are to: (1) reduce light energy use and cost, (2) improve the function and aesthetics of the space for the occupants, and (3) aid in code compliance. Achieving these objectives is easier with advances in lighting - system controls technology that provide options for flexibility and function.

Controls can range from simple switches and dimmers to more advanced sensors and timers and even more complex building - automation systems. Integration of controls in new construction is assumed, but retrofi tting is a viable energy - saving option for existing spaces. The energy savings from lighting controls is estimated to be up to 50 percent in existing buildings and 35 percent in new building. Savings of this magnitude are dependent on the control system being used. Thus, a thorough analysis of the use of the space and the expectations of the occupants is an important component of the control - design process. To be effective, the system must accommodate the occupants ’ use patterns, their commitment to energy savings, and their ability to cope with the control system. The Lighting Controls Association (n.d.) Web site has considerable information available on selecting and using controls, including a room -by-room analysis.
A distinction is made between lighting - control strategies and lighting - control devices in Lighting Controls: Patterns for Design. The planned approach to the control of light is a strategy, while a device is the equipment used to achieve the desired control. Different devices may be used to achieve a lighting - control strategy. Lighting strategies include seven approaches:
1. Occupancy response is appropriate where lights are turned on when needed and turned off when occupancy or a task does not need the light. Control devices for this strategy include:7
- Manual off/on switch : The simplest lighting control device, requiring user control, has limited adaptability.
- Occupancy sensor: Detects motion in a space and turns lights off when the space is unoccupied. This automatic control device is useful where the occupancy pattern is unpredictable. There are several variations including:
1. -Passive infrared (PIR) : Requires a direct “ line of sight ” with a 15 to 20 foot effective distance and 40 foot maximum.
2. Active ultrasonic (ULT): Good in irregular spaces but can pick up false signals.
3. PIR/ULT dual technology: Useful in large spaces. Options include a manual on/off override that provides maximum savings when used with PIR or ULT. Systems with only auto - on/auto - off are most appropriate in common-use spaces, such as restrooms and corridors. Use of sensors with HID lamps should be restricted to a high - low option due to the long restrike time if these lamps are turned completely off.
2. Prescheduled or timed response has lights turned on and off on a predetermined, regular schedule or automatically turns lights off after a preestablished time period. Exact light levels are set for time periods that may be varied within a day, week, month, and/or seasonal cycle. Control devices include:
- Timer : Inexpensive and easiest control device to install; useful in short - occupancy spaces.
- Time clock : Range from a simple mechanical to complex, programmable electronic units covering 356 days. Variations include:
1. 24 - hour or 7 - day time clocks
2. Astronomical time clock that adjusts on/off times to sunrise/sunset times
While rapid - start fluorescent lamp life may be decreased with frequent switching, the calendar replacement time for lamps may not be affected since the lamps are off more time. The energy saved by turning off lamps for periods of time far offsets (by more than three times) the cost of relamping, that is, replacing the lamps (Rundquist et al. 1996).
3. Tuning involves adjusting the light level to match users ’ needs or desires, which may vary with daylight availability, personal preferences, and energy awareness. Two variations of this strategy are task tuning, which involves individualized light control in a work space, and manual dimming, which involves light - level control of a large space. Since light levels that are turned down 25 percent are not noticed by occupants, the potential for a direct energy savings is obvious. Avoid systems that have abrupt changes in light levels, as this annoys occupants. Two approaches to tuning are:
- Continuous dimming : Reduces both light output and energy consumption. Automatic dimming integral with photoelectric sensors should be used in daylighting control systems.
1. Linear fluorescent and some compact fl uorescent lamps can be dimmed, typically down to 1 to 5 percent of the lamp output, if matched with dimming ballasts. Using electronic ballasts and dimming controls, the energy saved and light - level reduction are almost proportional (Wilson 2004). Lamp life may be decreased with extensive dimming. Some dimming ballasts can be “ addressed ” : their dimming level is preset and achieved automatically by the push of a button on the control.
2. Incandescent lamp dimming saves energy and extends the lamp life, while warming the color of the light. A 20 percent reduction in energy results in about a 50 percent reduction in light output, so the savings from dimming is less than with fl uorescent lamps. Low - voltage lamps need the dimmer matched to the transformer. Low - voltage lamps using a dimmer need to be burned at full power periodically to activate the halogen cycle.
3. HID dimming is more problematic, requiring both a special ballast and a dimming device. An abrupt change in light level results in a color shift for metal halide lamps. Due to advances in fl uorescent light technology and controllability, dimmable HID lighting is not recommended for indoor applications (Wilson 2003).
- Stepped or multilevel switching : Turning off a portion of the lamps in a multilamp luminaire or banks of lights in a space, based on activity needs or daylight availability. This is a cost - effective means of reducing the light in increments. This reduction is accomplished by switching individual ballasts and lamps or by reducing the power load to the ballast. Multilevel ballasts can be used with HID to change the light output in steps. Stepped switching can be a low - cost method of providing some adjustment in light levels in a space.
4. Daylighting requires a response that adjusts the use of electric light to the amount of daylight available in interior spaces. As noted earlier, daylight will vary due to weather conditions, time of day, and season. Control is gained by the detection of daylight illuminance at a sensor that is integrated with the switching and dimming systems described above. Photoelectric control systems include:
- Photo switch (or photocell): Generally unacceptable in interior spaces due to the abrupt change in light level with on/off switching. In locations with uniform daylight conditions and in spaces where daylight levels are well above the target levels, these devices may be acceptable and can save more energy than using photosensors. In these situations, they can be used most successfully with stepped switching (see above) to turn off some lights in a multilamp fi xture, if adequate daylight is present.
- Photosensor : Uses continuous sensing of available light to control fluorescent electronic - dimming ballasts and adjusts the electric - light levels, based on a predetermined light level. The system needs to be custom designed, is complex, requires detailed commissioning, and is difficult to maintain, but it is effective in saving energy. Most photosensors have important adjustments for time delay, response speed, and response sensitivity. Small individual sensors are being integrated into individual luminaires, promising even more refi ned control in the future. Two types of photosensor systems are used:
1. Interior closed loop: The sensor looks into the space it controls, registering the sum of daylight and electric light in its sensing range. Using direct feedback, a single sensor can control only a small number of luminaires in a relatively small space. In addition to use in daylighting - control strategies, this sensor is used for tuning, lumen maintenance, and adaptation - compensation strategies.
2. Interior open loop: The sensor looks out the window or skylight from a location remote from the space being illuminated. With remote sensing, a single sensor can control multiple luminaires in large areas.
Special considerations and cautions related to photosensor applications include:
- Sensors respond to refl ectance changes, including a person wearing white clothing.
- Some sensors respond to spectral cues and should be matched to the visual - response curve (which peaks around 550 nanometers).
- Closed - loop sensors need to be placed so that they read the task surfaces, rather than open areas.
- Both sensors and photocells need to be shielded from direct light of the fixtures they are controlling as well as direct sunlight and bright skies.
6. Adaptation compensation responds to the human visual system and the adjustment of the eye to changes in light levels. Lower interior light levels at night are more comfortable and safer, since the eye does not have to adapt as much, especially when going from light to dark. This strategy is useful for saving energy at night, but it should only be used in areas that operate outside of daylight hours and where no critical visual tasks occur during these hours. Devices appropriate for this strategy include stepped switching and continuous dimming with photocells (see above.)
7. Demand limiting or load shedding is an economic response to energy availability and unit cost. During electrical emergency – alert periods, the automatic dimming of light levels and turning off unnecessary lights can help avoid brownouts. With advance recording systems, the total electricity demands of a building can be monitored and reduced when kilowatt costs temporarily rise during peak demand periods of a day.
8. Lumen maintenance aims to maintain an even light level over the life of a group of lamps. A reduced - light (or dimmed) level is used when lumen output of new lamps is higher than needed. As the lamps age and their lumen output decreases, the power is gradually increased to full range. With advances in lamp technology, there is currently minimal light depreciation for most lamp sources. Thus, the use of this strategy is generally not economically viable.

Lighting - control systems link together devices that determine the need for light (sensors) and the supply of power to the luminaires. Logical devices that integrate information signals from various devices may be part of the system. The simplest system combines devices in a local area or single space. Combining these local systems with a central computer and master control station expands the control to a whole building system. Combining the light - control strategies discussed above into an integrated system results in the maximum energy savings.
Other electric systems may also be controlled by this integrated building - automation approach. So - called smart buildings integrate other electrical systems (e.g., motorized shades, fans, air - conditioning and heating, and possibly security and alarm) with the lighting system. These total building systems are called energy - management systems (EMS) or building - automation systems (BAS). They have the ability to sense environmental conditions: time, amount of light, temperature, and air quality. Additionally, they can sense human intervention: occupancy or motion. These systems involve central or building protocol with a computer network – control system to communicate information between components in the system, which provides the potential of substantial energy savings (Center for Building Performance and Diagnostics n.d).
The central system information carrier can be a low - voltage or relay system (operatesa relay inserted in a luminaire power circuit), which uses small wire and consumes little electricity. One such system that communicates through low - voltage wire is DALI (digital addressable lighting interface); it communicates to luminaires and individual - control devices, and from lamps or ballasts. This international standard for ballast control is reducing the problem of incompatibility between controls and ballasts.
Another information - carrier system option is a power - line or carrier - current system, which uses the building wire system to send high - frequency signals, thus offering a low - cost system with great fl exibility. But this option is subject to interference and malfunction without the installation of special additional electrical components. The third and newest system uses radio frequency for communication. Wireless Mesh (ZigBee) and WiFi are two such systems.
Location options for the processors needed for the controls are: (1) local, next to device controlled; (2) central, utilizing a computer network – control system; and (3) distributed, decisions locally programmed but run centrally (unit failure affects only unit, not whole system).
The decision process for selecting a control system is based on occupant’s needs, type of space use and functional needs, energy rates, and an electricity - use profile. Daylighting potential is also a factor. For straightforward projects, a decision model is available. For more complex situations, an economic - payback analysis is appropriate.
Commissioning is another key step in achieving the energy efficiency and effectiveness of an advanced control system. This is the process of tuning, calibrating, and adjusting the devices to be sure they work appropriately for the installation requirements and at peak performance levels. The time and expense of this critical task is being managed by computerized monitoring components. Commissioning is required in a project seeking LEED certifi cation.
Computer programs are available to assist designers in developing daylight/electric - light layouts, including quantifying relative energy savings, modeling annual daylighting characteristics in a particular location, and sensor placement. One recent tool, Sensor Placement + Optimization Tool, or SPOT, was developed as part of California ’ s Public Interest Energy Research (PIER) Program Lighting Research Project (LRP). While initially developed for classroom daylighting, it is useful for other types of spaces.
A more comprehensive discussion of the increasingly complex array of control devices and systems is beyond the scope this discussion. Detailed information can be found in four sources: Lighting Controls: Patterns for Design; IESNA Lighting Handbook; Advanced Lighting Guidelines; and the Lighting Controls Association Web site ( www.aboutlightingcontrols.org ). In making a decision about using any lighting - control strategy, an analysis of the life - cycle cost of the controls (unit, installation, electricity, and maintenance) needs to be weighed against the energy savings from using the system. Within the context of ERLD, these decisions will affect both the energy efficiency and effectiveness of interior lighting.














