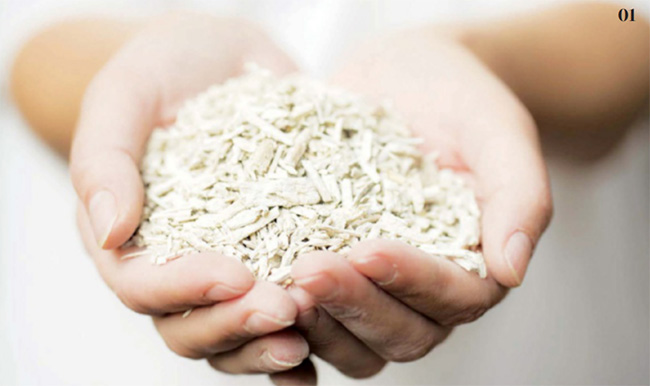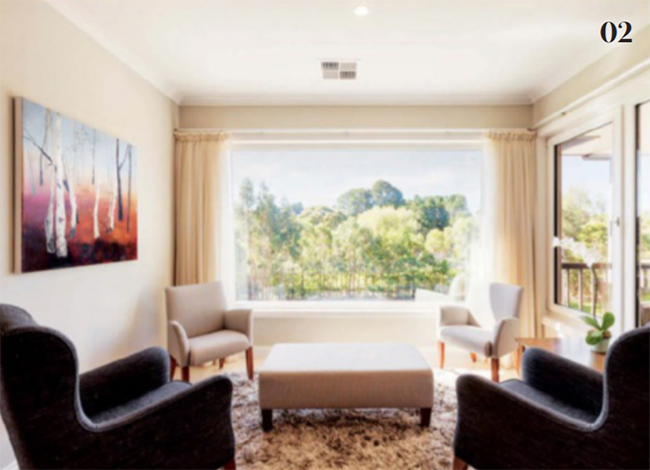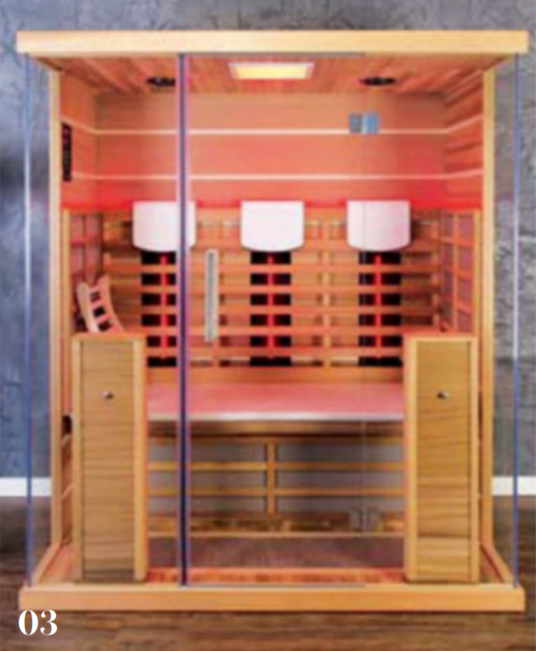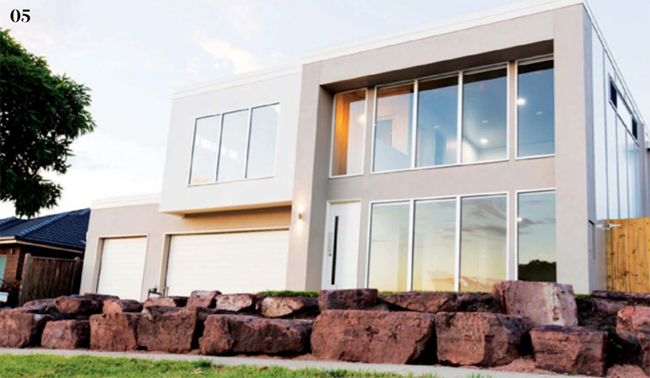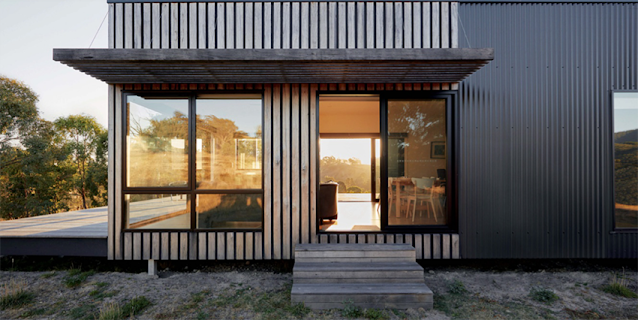According to industry experts, matters of energy efficiency, innovative building technologies and evolving design trends are the key factors shaping our homes as we enter 2020. Prefab construction is a growing trend, with the advantages of quality control, design flexibility and reduced labour costs making it a highly desirable choice — for new builds in particular.
Energy efficiency continues to be a high priority as home builders look to offset rising energy costs and find a more eco-friendly construction footprint. Glazing is one of the biggest arenas tackling this concern, along with thermally efficient green building materials and the wide use of water-wise fittings and fixtures in order to conserve water.
In home design trends, experts are predicting that the current thirst for clean lines and a minimalist aesthetic will continue to meet the needs of Australian homeowners as we move into a new decade. Innovations in small space design will surge as block sizes get smaller and vertical living increases — making balconies and courtyards the new greenspace of an increasingly urban population. And home automation will become more commonplace as we take control of our living environment and automate everything!
1. HEMPCRETE
The market for green building products is a growth market (no pun intended). Eco-conscious home builders everywhere are seeking materials that result in a non-toxic habitat with a low environmental impact, are sustainable, and offer improved thermal efficiency for future energy savings. Luckily for these conscientious people, the range of eco-friendly construction materials available today tick many of these boxes, including hempcrete.
A biocomposite material made from hemp shiv (the inner woody core of the industrial hemp plant) and lime, hempcrete is used to construct insulating walls, floors and roofs, or make construction blocks and panels. A sustainable building product, it produces excellent thermal insulation that results in reduced energy consumption.
Hempcrete is BAL FZ-rated for use in bushfire prone areas and is termite and mould resistant. It is also permeable or ‘breathable’, regulating indoor humidity by absorbing/desorbing water vapour to provide a comfortable and healthy interior atmosphere, and locks in carbon (approx. 100kg of carbon per square metre of hempcrete).
Presenting a textured finish in its natural state that is both attractive and durable, hempcrete can also be covered with a render to achieve a smoother, more modern aesthetic if desired.
Dedicated to the use of sustainable and eco-friendly materials, hemp building specialist Hemp Lime Constructions (HLC) use Tradical®Hempcrete in their work. A highperformance, low impact building method, hempcrete allows HLC to meet the needs of its most discerning clients while staying true to its commitment to bio-based construction.
2. ENERGY-EFFICIENT GLAZING
Taking up a large percentage of a home’s surface area, glazing is a major construction consideration contributing to security and thermal efficiency. With up to 40 percent of a home’s heat loss and up to 87 percent of its heat gain occurring via windows, it is essential that well-engineered glazing be expertly fitted to ensure optimal energy gains. In addition, superior window design provides a solid security measure and ensures the architectural vision of a home.
Setting the benchmark in energy efficient glazing since 1990, Paarhammer windows and doors are custom made in Australia to meet structural performance and water penetration standards of the highest level. Unique framing, sealing and secure metal-to-metal locking systems, combined with double or triple glazing, produce windows and doors with high sound protection and premium energy efficiency.
Suitable for passive house construction, with a variety of glass options including Low-E and switchable I-glass, Paarhammer’s Architectural Timber Range of high performance windows offer design excellence and unparalleled security and strength.
With natural insulation properties, timber is both versatile and attractive. Available in a variety of plantation grown timbers, including FSC® certified timber, and offering a range of styles from tilt n’ turn windows to sliding doors, Paarhammer’s Architectural Timber collection can be custom designed to fit everything from modern constructions to heritage renovations.
3. INFRARED SAUNAS
More than just a Scandi design influence, infrared saunas offer a plethora of health benefits relevant to combatting today’s concerns regarding health and wellbeing.
Whether it’s dealing with pain from arthritis, managing conditions such as fibromyalgia or injury related pain, saunas have long proven an effective method in the relief of symptoms. Saunas have also been proven to increase blood circulation, cleanse the skin, relieve stress, improve quality of sleep, aid in recovery after exercise, and contribute to weight loss for overall improved health.
The growing interest in building saunas into Australian homes can be attributed to our belief in the benefits of a healthy lifestyle, making a personal infrared sauna an investment not only in good health but also in your home’s value.
Infrared saunas work by heating the body directly, penetrating into the skin and increasing cardiovascular output that in turn removes heavy metals and toxins from the body through sweat.
With an interestin supporting health and wellbeing, iHealth Saunas offer a collection of quality infrared saunas to meet a range of needs. From a compact unitideal for apartments to a spacious three-person unit, each iHealth sauna can be safely constructed into any home. Builtto Australian electrical safety standards, each unit’s high-efficiency, low-EMF carbon heating element effectively disperses infrared energy across a wide surface area for a cost-effective and comfortable sauna experience.
4. SOLAR ENERGY
With the demand for cost-effective and eco-friendly energy options on the rise, solar power solutions for home energy needs is a burgeoning industry. In a country where sunshine reigns day after day, solar power is a solid investment, and today’s advancements in technology are making it easier for households to participate.
Recently launched in Australia by SENEC, the Home V3 Hybrid solar battery is a revolution in home energy consumption, providing households with up to 90 percent solar-power self-sufficiency, saving thousands a year in energy costs with excess power pumped back into the grid.
Of the 20 percent of homes in Australia fitted with solar panels, only 3 percent had batteries connected at the time of installation — usually due to a lack of benefits that warrant the price. The new generation SENEC hybrid solar battery delivers a range of benefits never seen before, including a 20-year warranty, combined PV inverter and battery inverter, PV overvoltage protection safety, three-tier remote monitoring, unlimited solar recharging cycles, and retrofit capacity.
Designed, engineered and manufactured in Germany, the SENEC Home V3 Hybrid battery takes up just 0.29m2; a compact unit that is easily installed without specialist tools. An intelligent management system, this hybrid solar battery is a revolution in energy storage and consumption.
5. PREFAB PRECISION
Insulated wall panel and cladding products are the leading-edge frontier in residential and commercial construction. Reducing building costs via improved manufacturing methods and reduced onsite labour costs, prefab construction materials are a cost-efficient and sustainable method of erecting a house in today’s competitive and eco-conscious market.
Taking prefab seriously, Bondor, a leader in complete thermal building solutions, produce LuxeWall®; a lightweight architectural walling system. Admired for its range of luxury finishes and high-performance insulation options, LuxeWall®offers builders a sustainable choice that helps them meet project timeframes and budget parameters.
Suitable for use as a feature wall, decorative façade or upper/lower storey walling, LuxeWall ®(50mm and 75mm) is a Codemark® accredited concealed fix system, finished with the market-first UniSmart architectural trim and capping system.
LuxeWall® (50mm) has a 60 minute fire rating (FRL 60/60/60) for residential applications when used as a boundary wall system, and is suitable for multiresidential and commercial use that requires a 90 minute fire rating (FRL 90/90/90).
With excellent thermal efficiency properties, this pre-finished walling product is versatile and offers flexibility to meet a range of needs. Able to take a range of matte and metallic painted finishes or texture coatings, LuxeWall®provides the freedom to achieve a plethora of design visions and meet council or developer requirements.
To find the right combination, consult with Bondor to guarantee LuxeWall® meets your building and design specifications.
