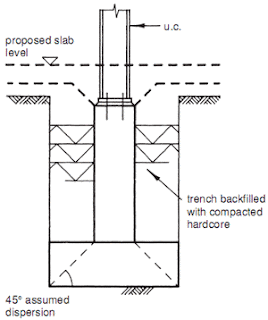It has been decided to found the heavily loaded base in the sandstone bedrock, in order to minimize settlement. The base is to be constructed as a mass concrete pad.
Loadings
The superstructure working loads are as follows:
Allowable bearing pressure
From Design Example, the sandstone has a net allowable bearing pressure of na = 2000 kN/m2
.
Size of base
The foundation surcharge due to the groundbearing slab is small and can be neglected. Therefore,
Therefore a 1.5 m × 1.5 m pad foundation will be used, as shown in Fig. 11.15.
The stanchion bases are set at a common depth of 300 mm below slab level, and the remaining depth of excavation down to the sandstone rock is taken up by the mass concrete base.
The minimum depth of base required, before it becomes necessary for reinforcement to be introduced, is 500 mm (see depth to angle of load dispersion in Fig. 11.15). Clearly a mass concrete base is adequate in this instance.
Fig. 11.15 Mass concrete pad base design example.
The choice between the full sized mass concrete pad and the stub column solution is determined from economic considerations.
The economic change-over point is where the cross-section required for groundbearing purposes becomes excessively wasteful in terms of the cost of concrete compared with the cost of introducing shuttering to form the smaller crosssection. Situations where this would apply are:
(1) Where the pads are very deep,
(2) Where the allowable groundbearing pressures are very low, or
(3) Where, due to the nature of the ground, a shuttered pad is required in any case.
The lower pad plan size is determined from the loading and the allowable groundbearing capacity. If the section is reduced at higher level, the size at the point where it is reduced is generally based upon a 45° dispersion of load through the mass concrete (see Fig. 11.16).
Fig. 11.16 Stub column pad base.
The upper pedestal cross-section is determined from the load, the allowable bearing stress below the base plate and the allowable compressive stress on the mass concrete in conjunction with a suitable practical and economic size for construction. For example, the size determined from stress considerations often needs to be rounded up to a larger practical mass concrete cross-section particularly where the mass pier is relatively tall (see Fig. 11.17).
Fig. 11.17 Mass pier criteria.





this article is helpful and complex too
ReplyDelete